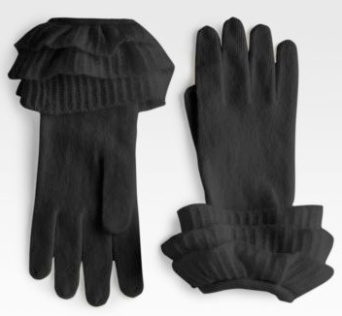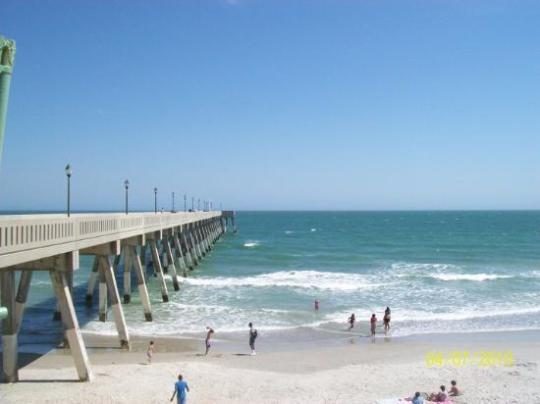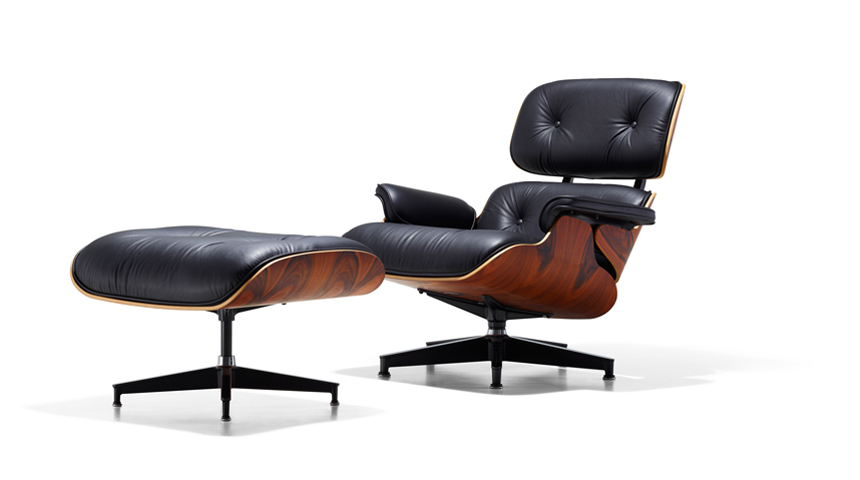As we ended our final unit four of reflections, we turned in our autobiography essays and pinned our pictures up in class. We took one image from each person’s autobiography that reflected them most and pinned them up altogether in the hallway. I pinned my autobiography cards up in a way that made sense to me and my story. I started with where I was from (Wrightsville Beach image) then proceeded to pin up my current life (UK campus and Newtown Crossing). We noticed that not many people put materials, which showed that buildings (places and spaces) were of most importance to them. For this unit, we mainly focused on the chair card exam and finishing up the autobiography. After we were tested on 25 chairs and designers, we did a final in-class project with our neighbor. We were given a piece of paper with twenty-five buildings on University of Kentucky’s campus and had to determine the political, cultural, and social issues connected to each. The collection of buildings related to what we value as an educational institution. I found that the University of Kentucky seems to value diversity and variety in style and design. As a southern school, we have a value for genuine people and southern hospitality. We also value close relationships on a teacher-student basis. We divided the buildings up into different categories of dorms, classrooms, offices, main event places, and libraries.
Today in class, it was our last meeting time of the semester and we wrote down what we learned about ourselves in the course and what we learned about the history of design. The title of unit four as “reflections” is fitting to what we did today. We reflected over the last few months on what we learned about design itself and ourselves. I learned a lot about new designers such as Frank Lloyd Wright, Charles and Ray Eames, Palladio, Alvar Aalto, and many others. This in-class reflection allowed me to think about all of these designers and their accomplishments to design I have been learning about all semester. It important to understand the new and old uses of materials from each century when thinking about the history of design. In economic crises and recessions, one would probably choose less expensive materials such as concrete as it is one of the least expensive paving materials. I also learned a lot about myself in the course. I learned that although I am not artistically inclined, I am able to point out specific building designs and who designed them outside of class now. I did not let my artistic abilities limit my desire to learn and become immersed in the world of design. I hope to take more interior design courses in the future now that I have reflected how much I have enjoyed Interior Design 162. For my image to sum up the unit, I typed in autobiography into google. I found the image “What’s your story?” Since our autobiography was a major part of the unit, I decided to ask my viewers this question. What is your story? How does it relate to you? This is a question we have been asked all throughout this unit and I think the image is one that it reflects.












